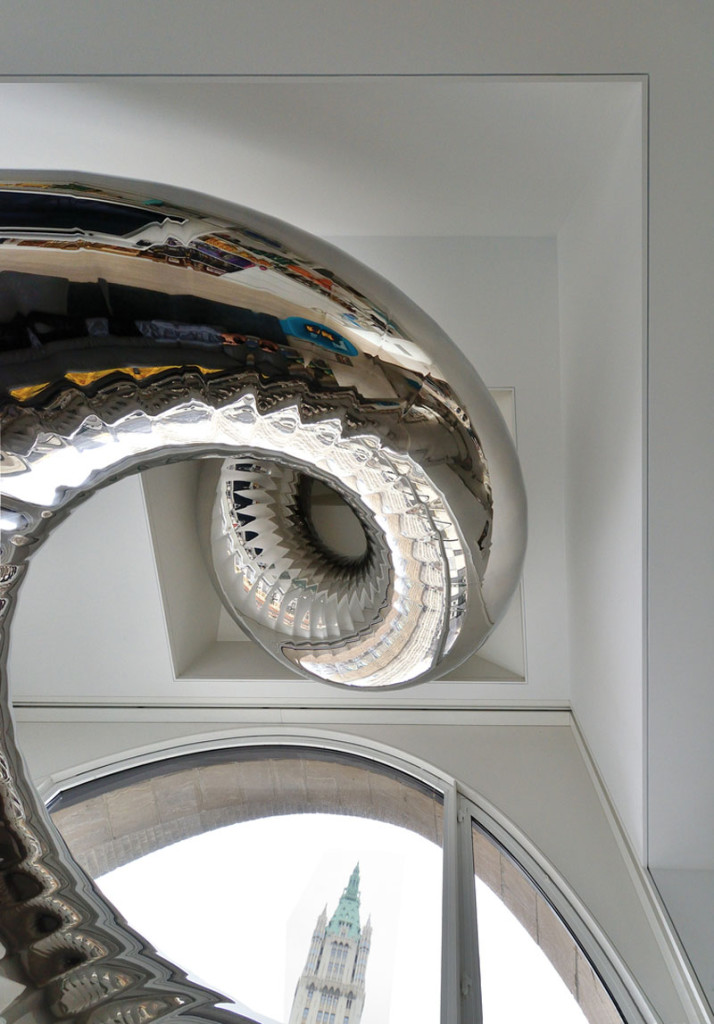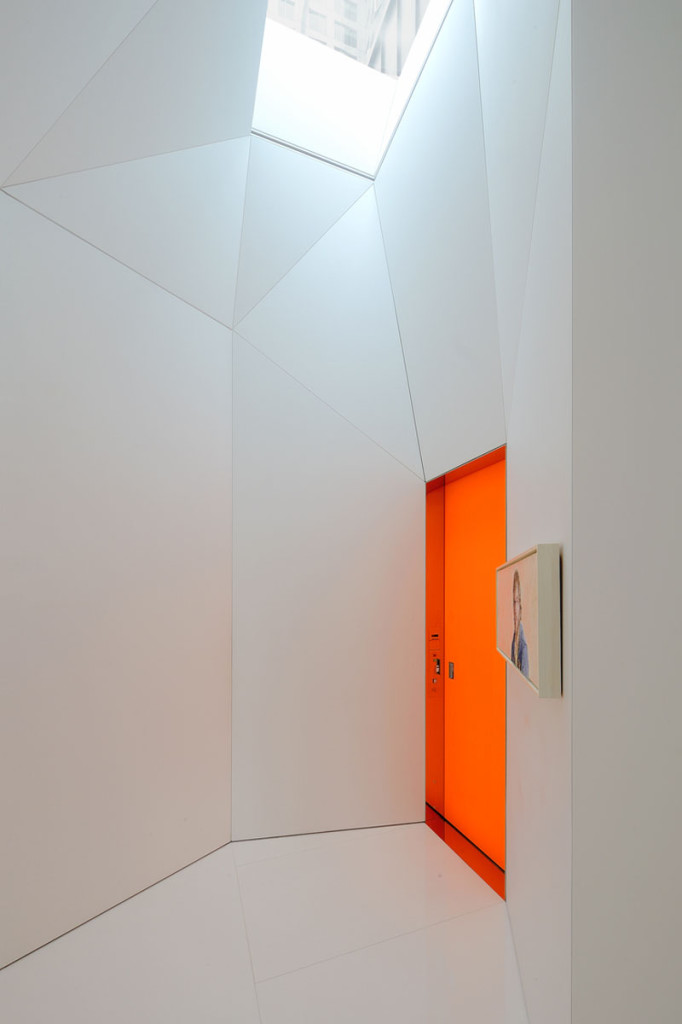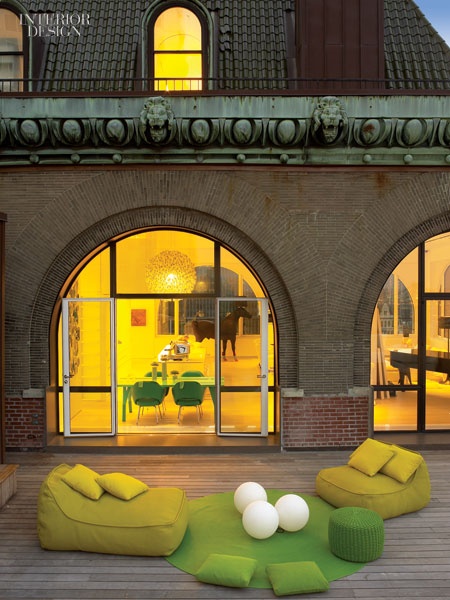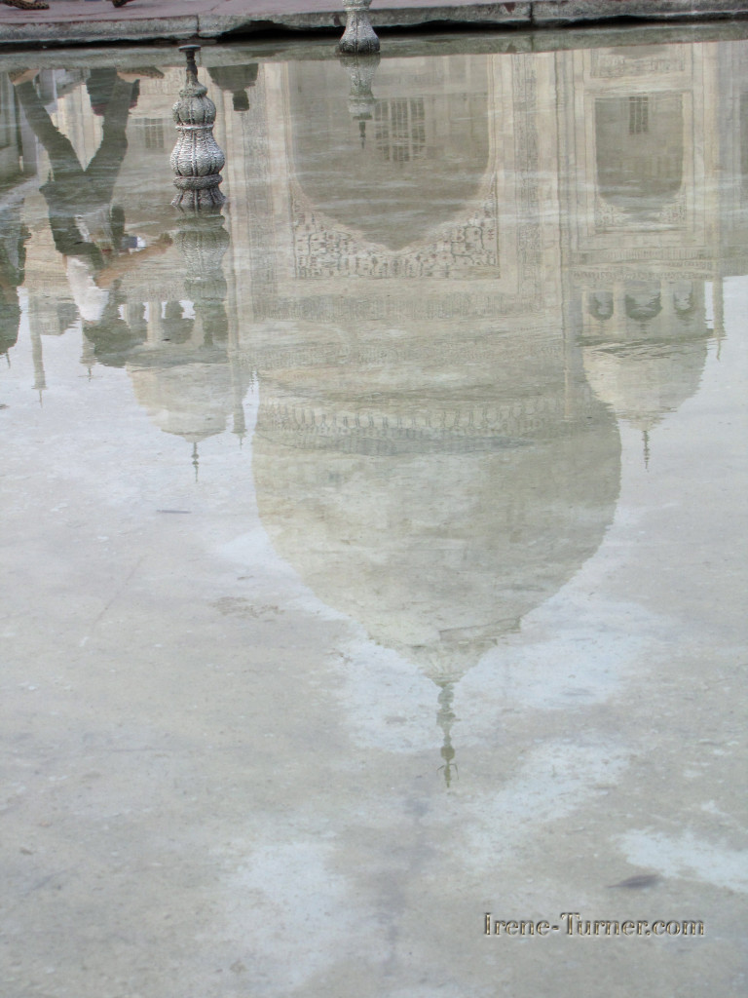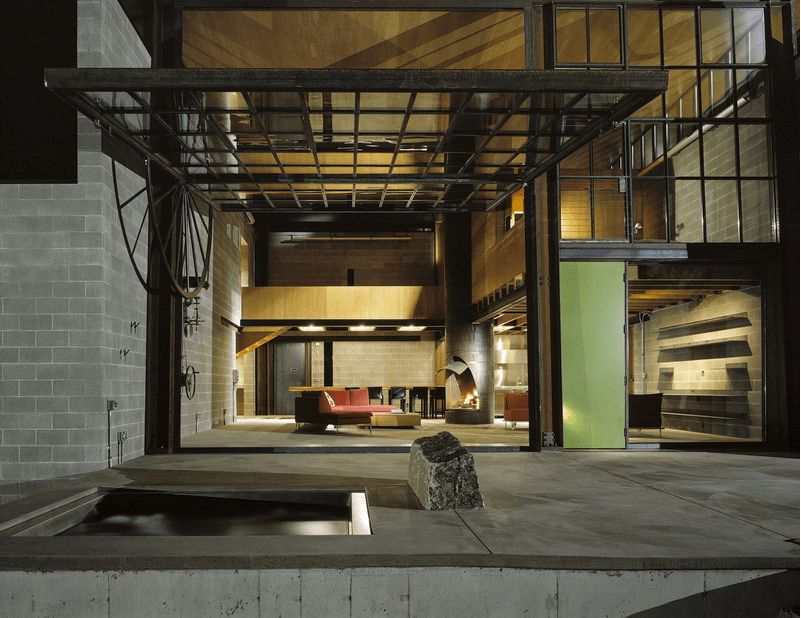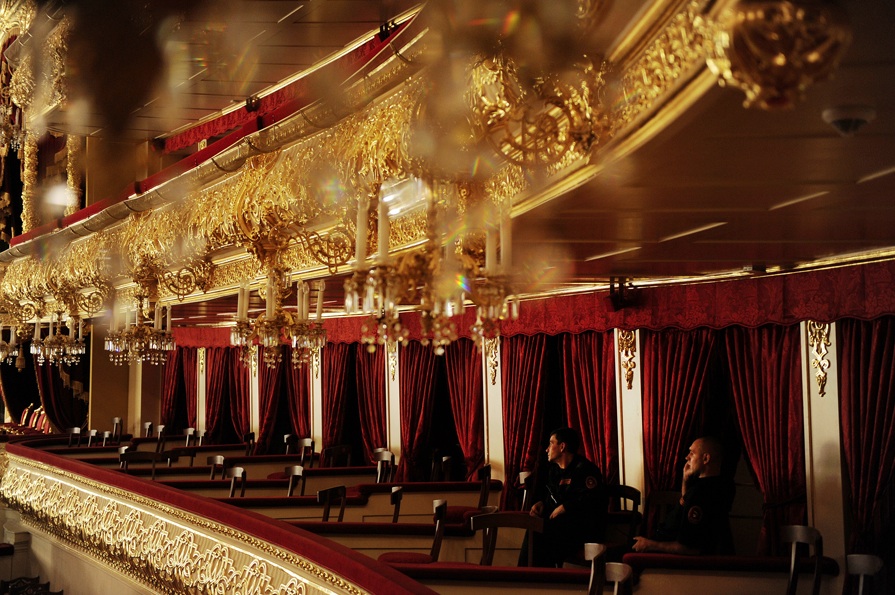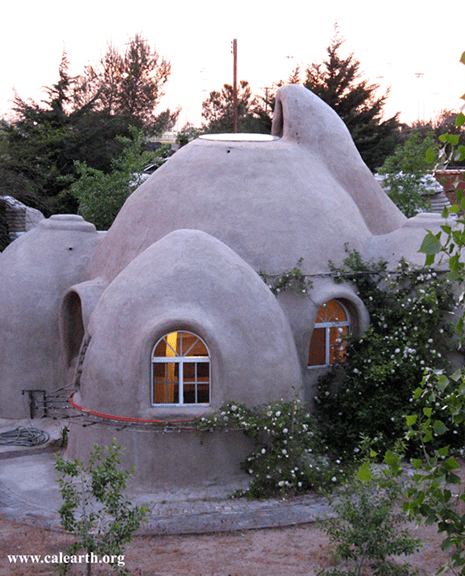Every once in awhile I get caught up in a project that showcases sheer genius and the possibility of engineering combined with design in architecture. Skyhouse is one of those wonders.
Located in one of the older skyscrapers in lower Manhattan, it takes up the top 4 floors of a 24 story building with extraordinary views in every direction. The intention of the clients and their architect was to exploit the original architecture of the buildings steel structure and arched windows while being solidly planted in a modern day environment.
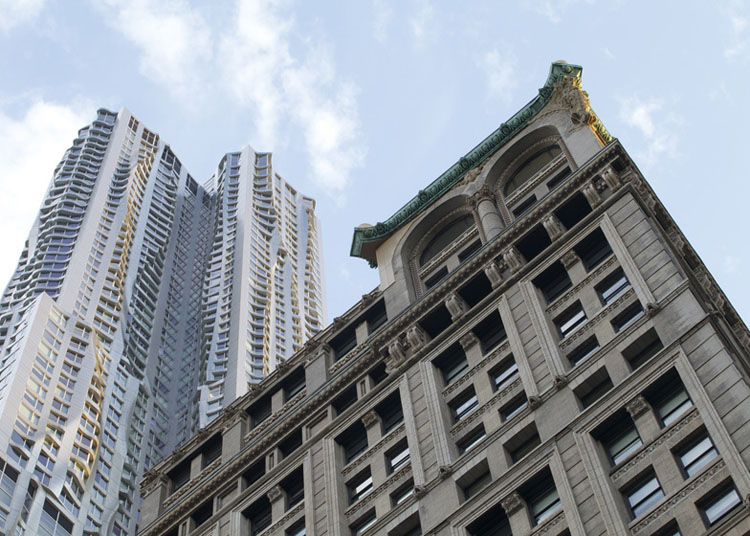
Skyhouse is located in One of the first skyscrapers in Downtown NYC, it used to be the tallest!-image via Home Dsgn
Architect David Hotson manipulates the white space and employees many unexpected ways to traverse from one spot to another. For instance, in the living space which rises through all four stories, you find the central steel beam which is also a climbing pole, safety ropes included, while a huge German constructed slide takes you down from the attic right to the entrance, becoming a sculptural art form on all 4 floors.

Skyhouse-The main steel beam which goes up all 4 floors is also a climbing beam-image via Giz Magazine
Hotson and his clients created the conventions of a normal residence with living spaces, entertaining spaces and sleeping areas but expands beyond the norm and plays with the space keeping a sense of fun with-in a white void of steel, glass, white lacquer and with pops of exciting color added by Ghislaine Vinas Interior Design.
I feel like Hotson is a juxtapose to another of my favorite architects, Tom Kundig. Hotson is the stark urban counterpart to Kundig’s earthy and often rural projects. Both of them have an incredible engineering sensibility and a way of integrating their projects into the environment they sit in. I admire and applaud their vision and their execution!
“…absence is the essential material of architecture; and the shaping of space, the clear delineation of volumes of space is the most fundamental task of the architect.” David Hotson
What do you think of Skyhouse? Whether you could live in this space or not, don’t you admit that it’s pretty ingenious?
While a bit long the video below is an incredible insight into that vision and it’s execution. Take a look, and let me know what you think. I always love your comments.
SKYHOUSE | official version from Build Pictures on Vimeo.


